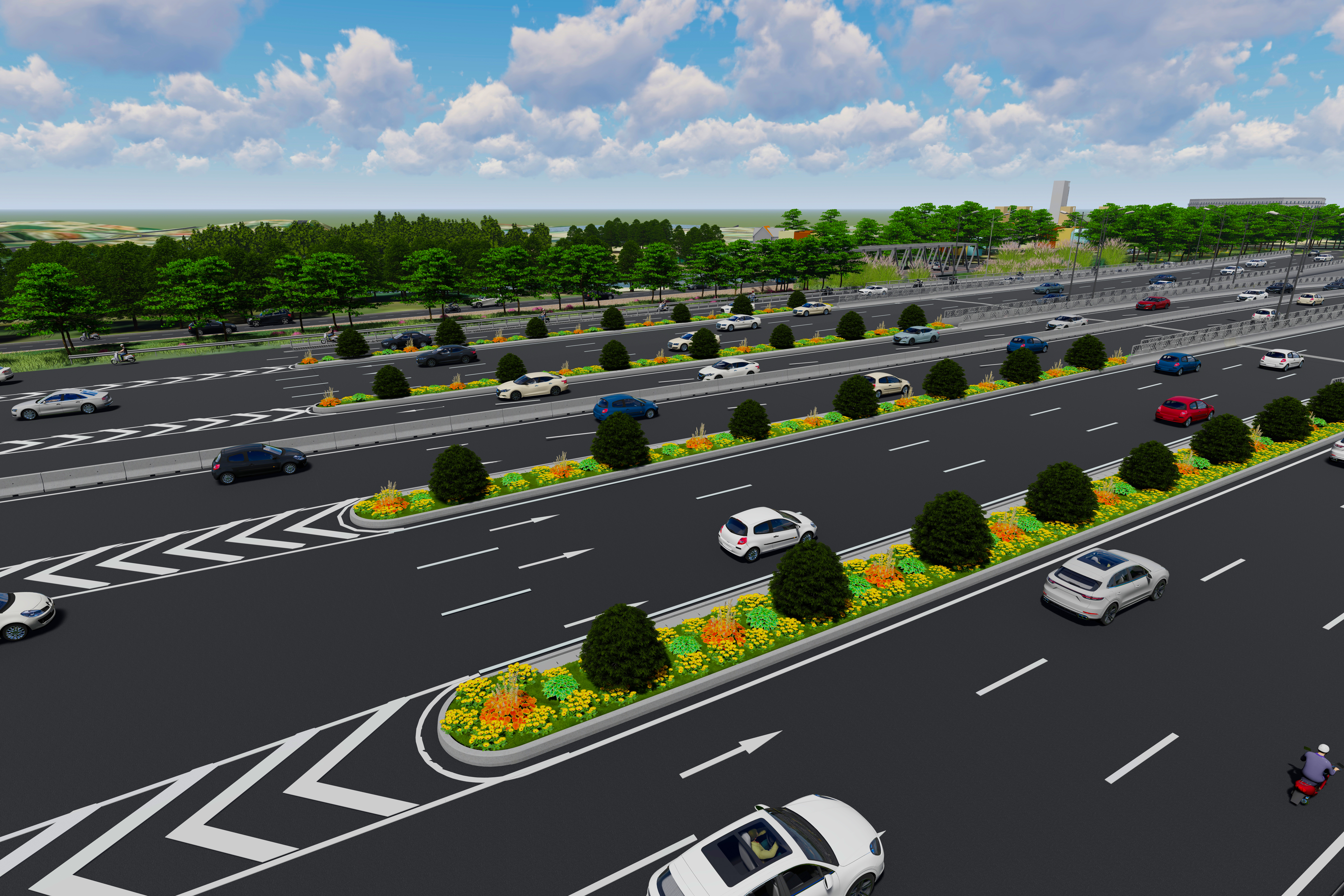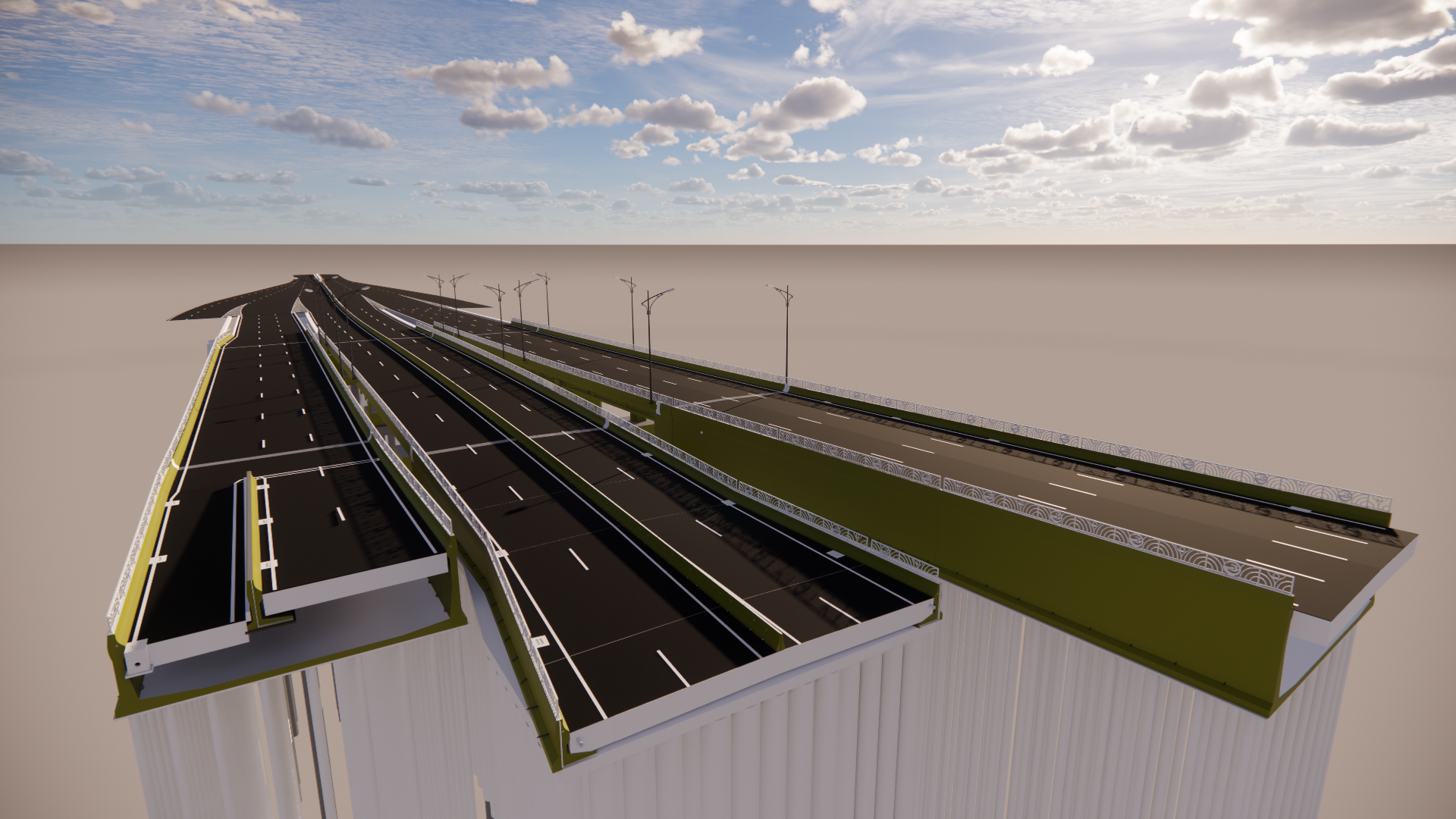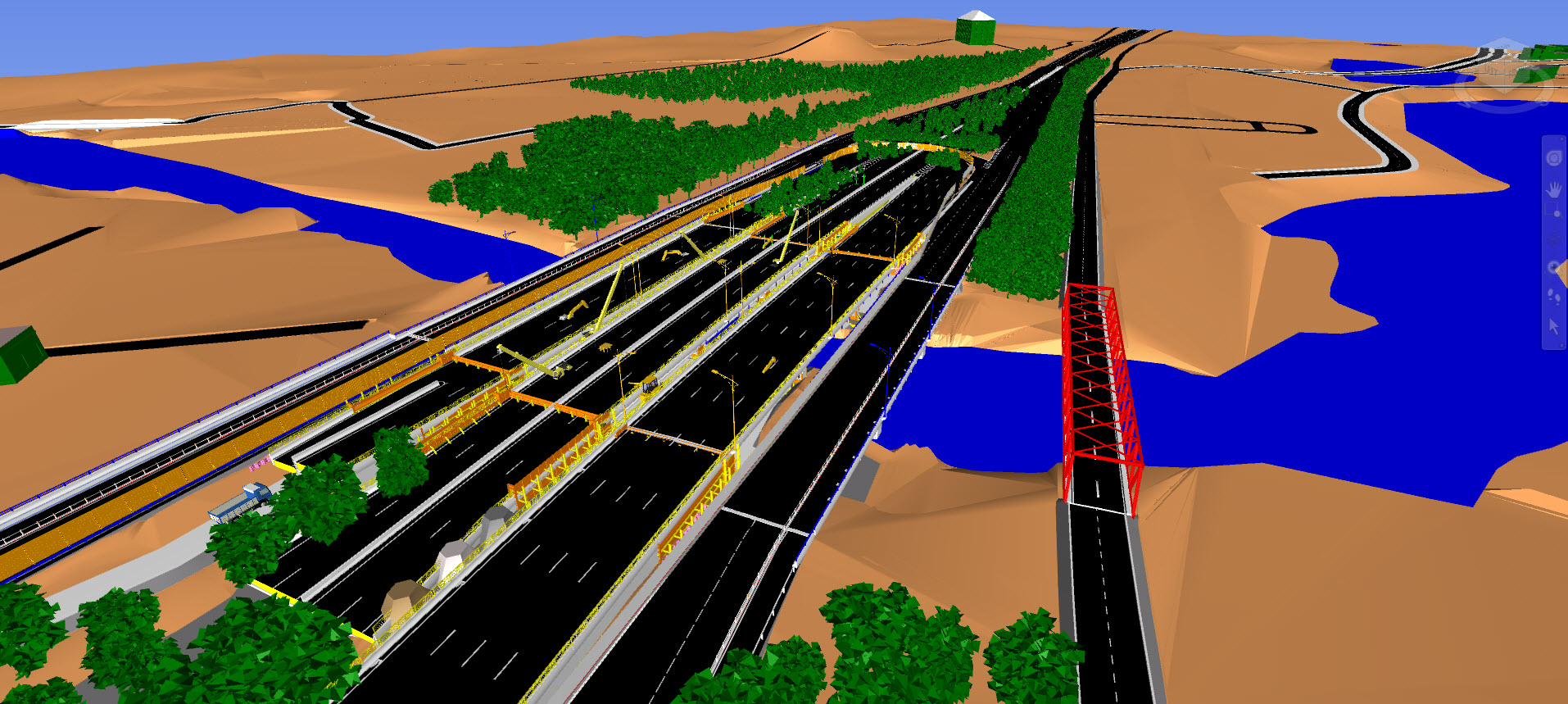- General Information:
- Investment decision-making: Ho Chi Minh City People's Committee.
- Owner: Transportation Works Construction Investment Project Management Authority of Ho Chi Minh City
- Location: Thủ Đức city, Ho Chi Minh City
- Package: XL7 – Construction of Bà Dạt Bridge
- Estimate for package XL7: 185,000,000,000 VNĐ (excluding land clearance
- Scope of work (package):
- Total length of the route section is 523.56m (according to the tunnel alignment);
- The starting point of the package is the intersections with the HC1-02 tunnel route (at Km1+426.12), with branch N1 (after abutment M2) and branch N2 (after abutment M2).
- The end point of the package is the intersection with the Ho Chi Minh - Long Thanh - Dau Day Expressway at Km0+800 (on the expressway alignment)
- Bà Dạt Bridge consists of 3 individual bridges: Ba Dat Branch Tunnel Bridge, Ba Dat N1 Branch Bridge, and Ba Dat N2 Branch Bridge.
- List of Autodesk solutions used: Infraworks 2022; Civil 3D 2022; Revit 2022; Dynamo V2.12.0; and Navisworks manage 2022
- Describe the business and/ or technical challenges of this project:
Business challenges: The cost of BIM for the package is relatively low, so we must balance the costs to achieve the objectives of the project. Technical challenges: (1) The model volume is relatively large, the execution time is short, and high accuracy is required; (2) This is the first project applying BIM with complete state legal requirements in Vietnam, so the level of detail required for the model is very high (up to LOD 450), including: constructing a 3D model (including non-geometric information, 2D-drawing publication, quantity takeoff), 4D model, and 5D model; (3) The Revit library-based modeling tools only support civil and industrial construction, while the modeling process for bridge and road construction will take more time; (4) The 3D model and rebar have geometric complex geometry with three-dimensional curved structure; (5) The owner requires that shop drawings must be produced from the model that are similar to traditional drawings produced by the design consultant; and (6) Export reports to compare geometric clashes and quantities of items from BIM model with those from traditional design consultants.
- Explain how the use technology and innovative processes to overcome these challenges:
With the above business and technical challenges, we chose to purchase the combo of AEC solution to save costs, while balancing the costs of personnel and equipment for multiple BIM projects at the same time. With the challenges of project scheduling and volume, we have developed an implementation plan and optimized the combination of software, specifically the following process: (1) Analyze the objectives and BIM application of the project, and develop a suitable BIM execution plan (BEP); (2) Build models for each discipline using AEC software and adhere to the deadline schedule; (3) Check each discipline's model before combining the multi-discipline model; (4) Upload the model and export necessary reports to the cloud for project participants to review; and (5) Revise the discipline's model when identifying technical conflicts and errors. The method of coordinating AEC software is as follows: (1) Build the existing model using Infraworks and Civil 3D; (2) Build the design alignment and profile using Civil 3D and Dynamo, export the necessary geometry data; (3) Build the bridge model and reinforcement model using Revit and Dynamo; (4) Consolidate the model, detect conflicts, build 4D & 5D model using Navisworks Manage; and (5) Present the model using 3DSMax. With the challenge of complex structures, we opted for the visual programming solution (Dynamo) to handle it.
- Illustrate the use of technology accelerated digital transformation for the project:
Given the clear benefits that BIM provides, an increasing number of engineers are willing to use BIM modeling tools to digitize construction projects. Along with the mandatory BIM implementation roadmap in Vietnam under the Prime Minister's Decision No. 258/QD-TTg, within the next 2-3 years, approximately 70-80% of engineers and architects are expected to know how to apply BIM in their projects. Among these, Autodesk's AEC toolset is commonly used due to its favorable access policies for new users to try out the software under licensing agreements. The benefits of the AEC during the design and construction phase are providing intelligent design tools for: (1) Simulating the design to evaluate optimal solutions; (2) Detecting and reporting conflicts; (3) Building a construction site model to assess the spatial and temporal rationality of items; and (4) Exchanging information on a common data environment (CDE). The degree of digitization for the construction project reaches approximately 80-90%.
- Illustrate the use of BIM to visually communicate the project with different stakeholders at any stage of use. Include models from varrious disciplines, illustrating team effort:
According to the BIM objectives for this project, all items must be modeled and uploaded to the CDE for interaction. Therefore, the stages of review, assessment, and feedback by the model implementing unit are all carried out on the CDE. When finishing building, the model will be uploaded to the CDE and responsible parties such as the consulting reviewer, investor, or the Department of Transport will create issues for the item/model. At this point, the implementing unit will adjust the model to comply once an agreement with orther project participants has been reached. In the project, there are many bidding packages, each with its own modeling unit, so the CDE will also be divided into many areas and there will be an area to aggregate the models of all bidding packages together. The units responsible for coordinating the models of the bidding packages will create issues for the parties to collaborate and correct the model if there are any conflicts. The modeling teams themselves also use Navisworks to create issues and check internally before uploading the model to the CDE. Coordination of interdisciplinary models is relatively new in Vietnam's projects, requiring the participating parties to make an effort to acquire new technology and ways of thinking.
- Demonstrate how digital transformation with the use of BIM improved the overall productivity & efficiency of the project:
By applying BIM to the XL7 bidding package, the project's productivity and efficiency have been significantly improved compared to traditional design methods, specifically as follows: (1) Detecting and reporting conflicts: Over 100 geometric and structural steel conflicts were detected and reported, helping to complete the design before construction; (2) Controlling design volume to avoid extra costs during construction: Basically, all major items affecting the bidding package estimate were advised by BIM from the model, so errors caused by subjectivity were limited. Therefore, the volume is guaranteed not to increase due to subjective factors; and (3) Using BIM models combined with visualization software to create additional models of formwork, scaffolding, etc. to produce videos and visual reports on design plans, measures, major construction progress, and traffic organization during construction. These help authorities to make decisions more quickly and approve plans.







 Tiếng Việt
Tiếng Việt






