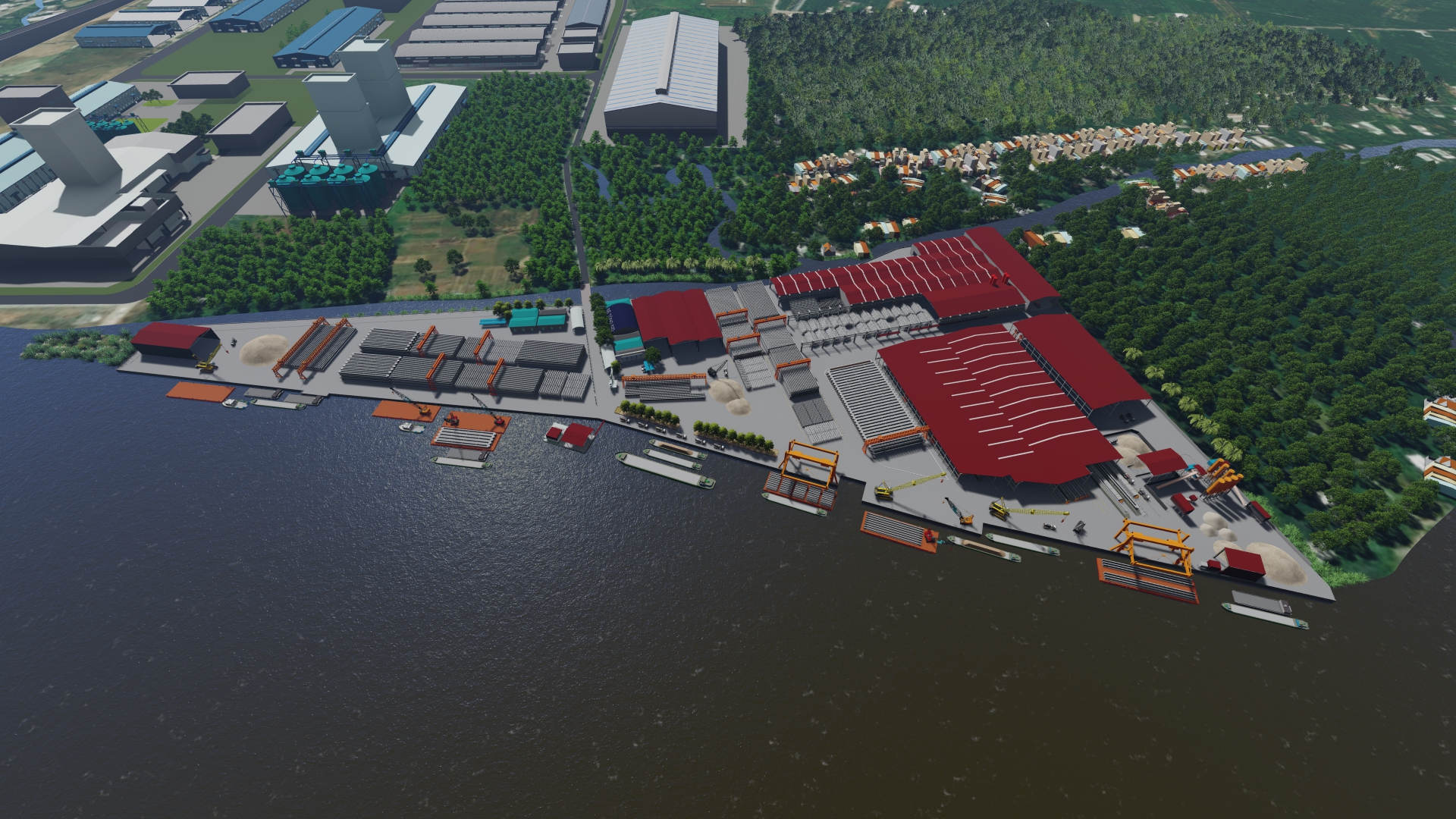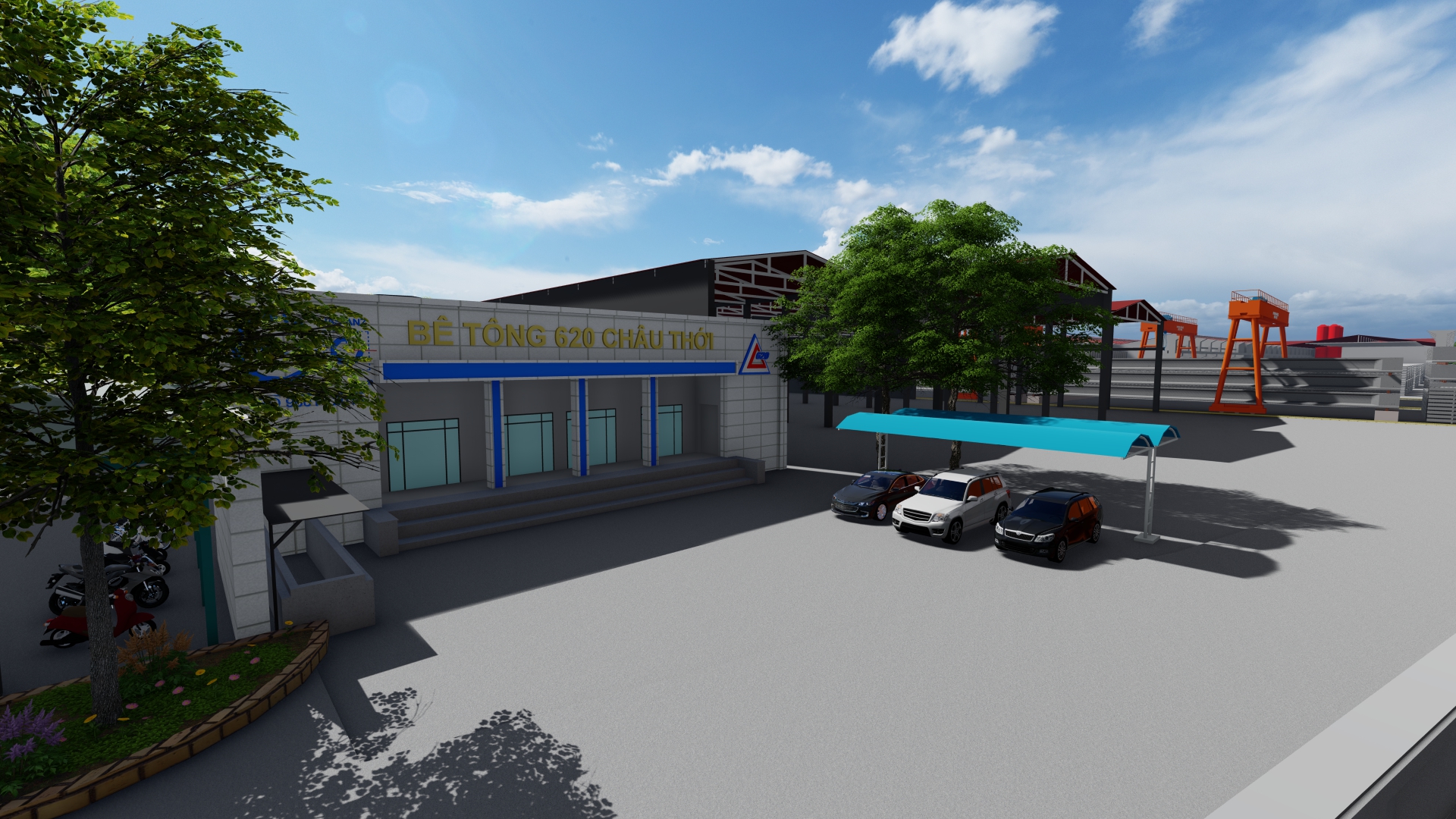Project scale: approximately 30 hectares
Input data: 2D CAD files and Point cloud (by UAV).
Output deliverables:
Building a BIM model, producing 2D drawings, and generating material quantities for Super T beams, I33 beams, and 45m inverted T beams.
BIM model: factory layout (terrain, rivers, beam casting yard); office building; factory building; other items (internal roads, embankments, gates, fences...).
Full project 3D simulation
Simulation of production, transportation, and installation methods for Super T beams and 45m inverted T beams.






 Tiếng Việt
Tiếng Việt






